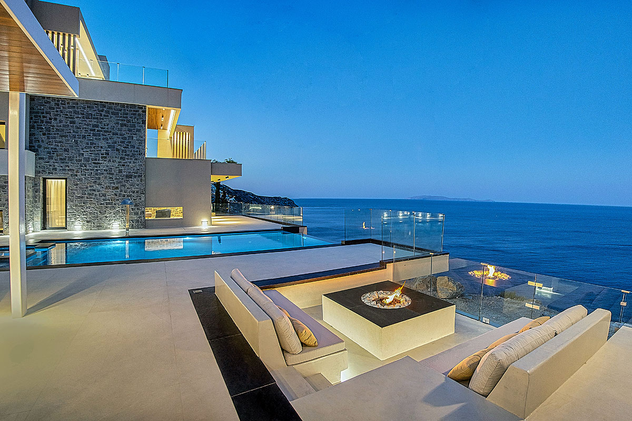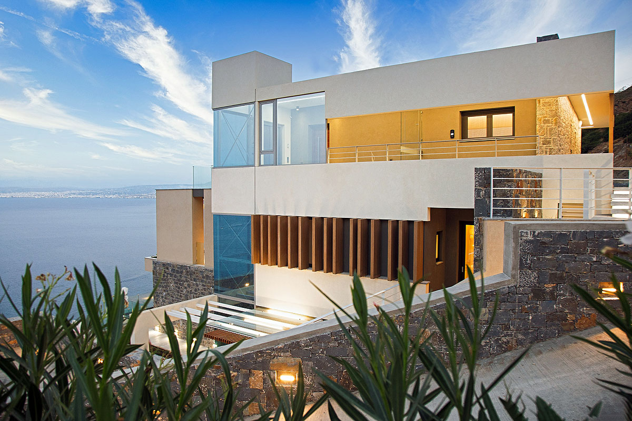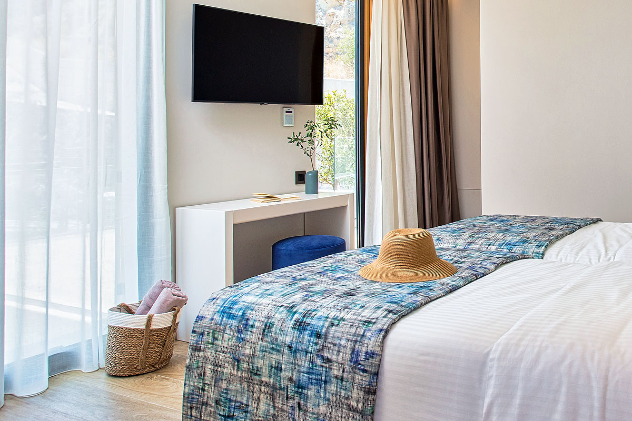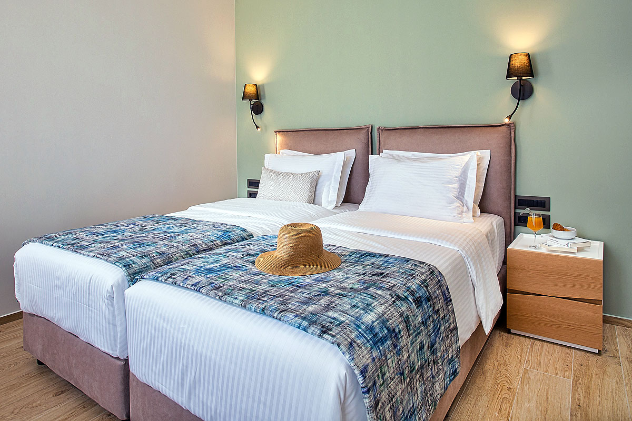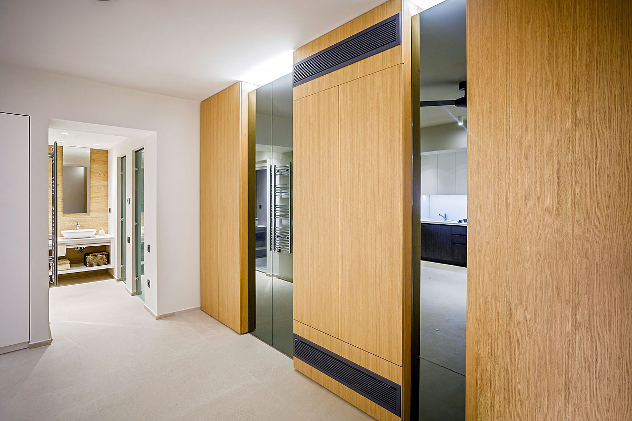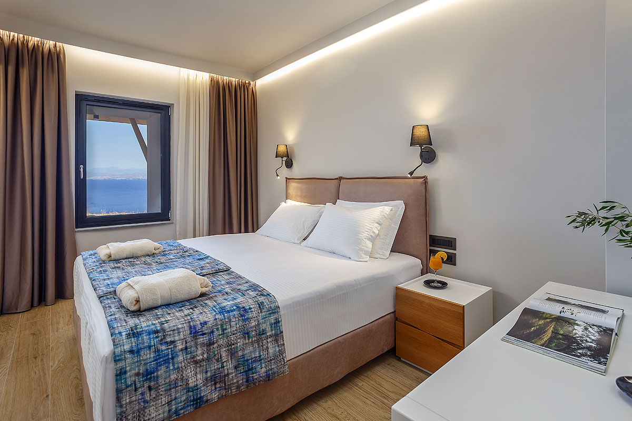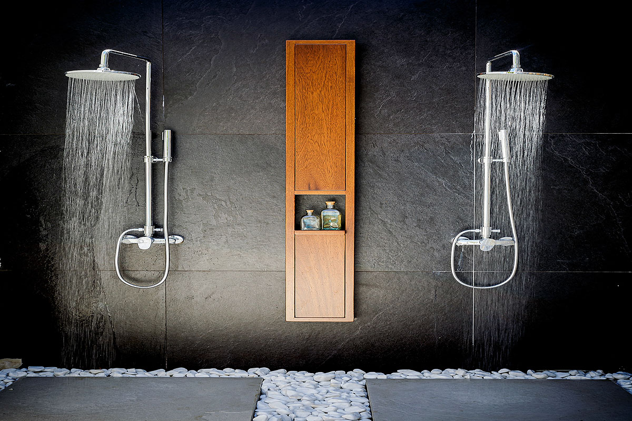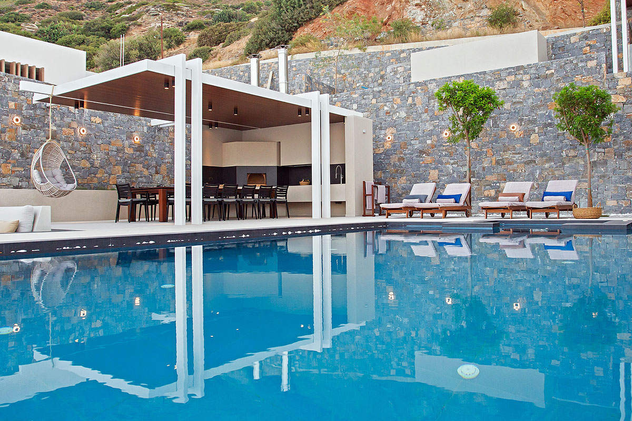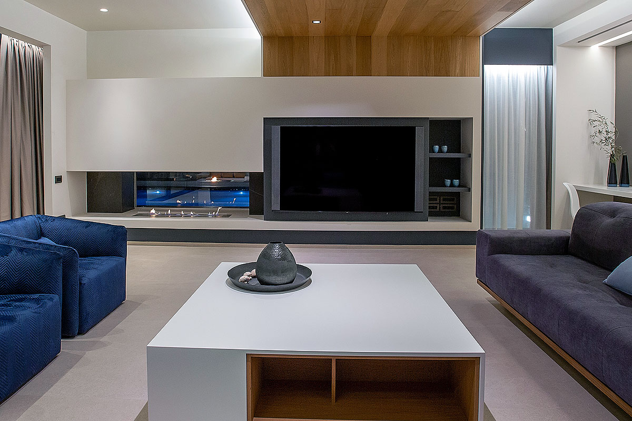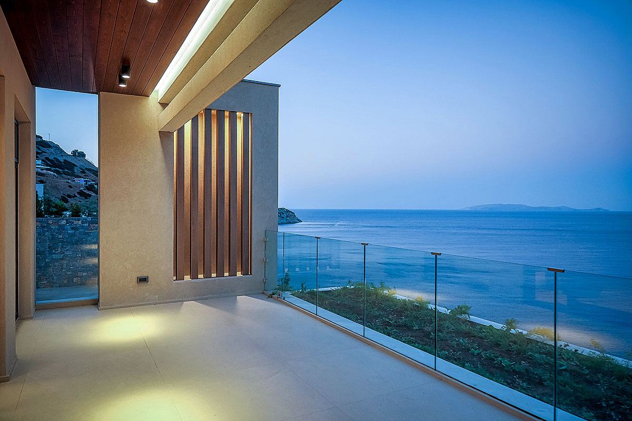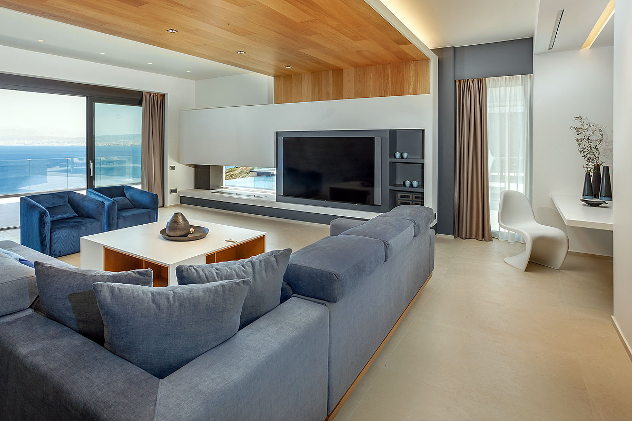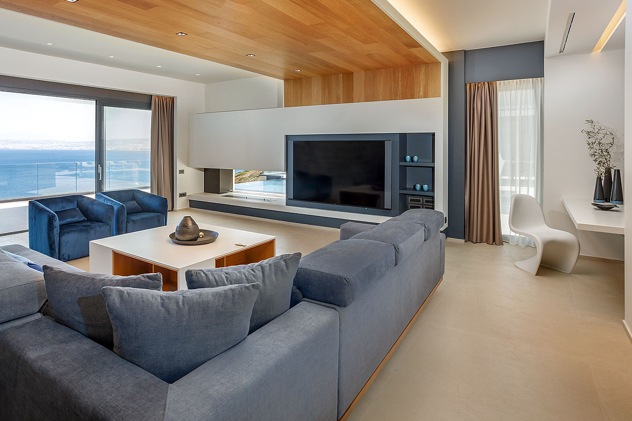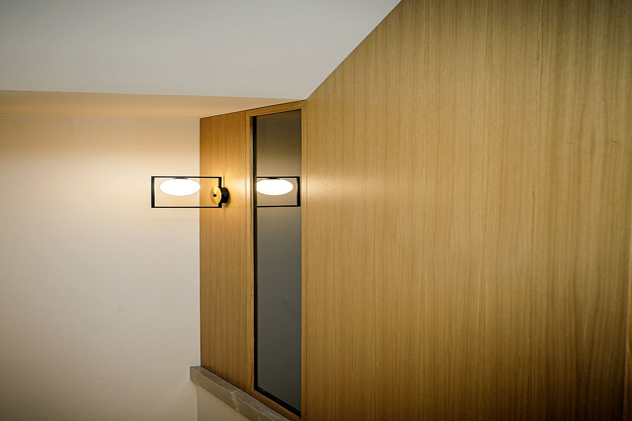Villa Hyperion
Rodia - Heraklion
Hyperion Villa is a newly built, private luxury 7- bedroom home
with outdoor infinity pool, SPA & waterfall as well as fire pit area
and a panoramic sea view overlooking the Cretan Sea with its fantastic
sunsets - true feast for the eyes.
Set up in
the heart of Greek Island of Crete, up on a hilltop and carefully
designed with wheelchair users in mind, it is a perfect getaway for
large group reunions, family gatherings and business/freelancing
holidays. This Luxury Villa is settled on the west side of the city of
Heraklion in the seaside settlement of Rogdia Village.
- Interior area 550sqm
- 4 double bedrooms ensuite
- 3 twin bedrooms ensuite
- Fully equipped kitchen (fridge/freezer, oven, dishwasher, espresso coffee machine, kettle, toaster, kitchen utensils)
- Air conditioning
- Safety deposit boxes
- Satellite
- Wireless Internet connection
- Washing machine
- Iron & ironing board
- Hair dryer
- Baby cot (on request)
- High chair (on request)
- Fireplace
- Private swimming pool (heated at extra charge)
- Sun lounge chairs & umbrellas
- Outdoor furnished dining area
- Private parking space
- Housekeeping
- Towels / bed linen/ pool towels
Services upon request
- Baby sitting
- Private Chef
- Manicure/ Pedicure/ Hairdresser
- Boat trips
Bedrooms: 7
Bathrooms: 7
Sleeps: 14
Airport: Heraklion
Transfer time: 25 minutes
Hire Car: Essential
Distance to the Beach: 4 km
Distance to the center: 4 km
Distance to shops: 5 km
Bathrooms: 7
Sleeps: 14
Airport: Heraklion
Transfer time: 25 minutes
Hire Car: Essential
Distance to the Beach: 4 km
Distance to the center: 4 km
Distance to shops: 5 km
Fully Air-conditioned
Private Heated Pool (extra charge)
BBQ
Satelite TV
Wireless Internet
Dishwasher
Washing machine
Private Heated Pool (extra charge)
BBQ
Satelite TV
Wireless Internet

Dishwasher
Washing machine
Hyperion Luxury Villa is built in 500 m2 of space, consisting of
four levels, with direct access from the infinity pool and terrace area
to the ground floor with its fully equipped modern kitchen with open
plan living- and sitting area. It is a disabled-accessible home and it
features a modern elevator, that can be accessed from the second-floor
entrance to Villa, leading as well to the 1st Master bedroom, where the
wheelchair ramp can be found.
Ground Floor: The
living- and sitting area features a comfortable, corner couch with sofa
and a nesting coffee table, an 80” Smart Samsung TV, home office area,
ecological - bioethanol fireplace, and floor-to-ceiling doors leading to
a large veranda with a panoramic sea view over the Cretan Sea. Kitchen
& Dining area features 2 Siemens large fridges, Flat-screen 32’’
Siemens TV, Built-in oven, microwave, and Stainless Steel Electric
Smoothtop Cooktop, Kitchen cupboards and drawers fully equipped with
cooking and eating utensils and cleaning products, Main kitchen bar with
4 chairs, Nespresso coffee machine, juicer, and kettle.
The dining area consists of a large table with 14 chairs and a
beautifully designed ceiling lamp, additional entrance to the garden,
guest toilet, and storage area.
The first floor
features 3 bedrooms - Disabled Accessible Bedroom, Standard Bedroom,
and a 2nd-Master Bedroom. On this level, you will find also an elevator
with access to the Ground Floor/Outside area as well as a second-floor
additional entrance with a ramp. Disabled Accessible Bedroom has King
size bed with 2 bedside cabinets, dressing table, drawers, chair, and
wall mirror; Large floor-to-ceiling windows with sea view and private
entrance to terrace with view to the sea and pool outside area;
Flat-screen TV; Full wall-length wardrobe with digital safe box. An
accessible bathroom has been designed with wheelchair users in mind and
features a larger shower space, a higher toilet seat with a handheld
bidet, a lower sink, a grab rail, and a wall towel dryer. Standard
Bedroom features King size bed that can be separated into 2 single beds
with 2 bedside cabinets, dressing table, drawers, chair, and wall
mirror; Large floor-to-ceiling window doors with entrance to its own
small private terrace with a garden view; Flat-screen TV; Full
wall-length wardrobe with digital safe box; Bathroom with shower, sink,
closet drawers, toilet with handheld bidet and wall towel dryer. The
2nd-Master Bedroom has a King size bed with 2 bedside cabinets, a
dressing table with makeup folding mirror, drawers, chair and wall
mirror. Large floor-to-ceiling balcony windows with a spacious private
terrace with sea view. The Master bathroom comes with an open space
bathtub with a glass wall towards the bedroom and views directly to the
sea. It features two sinks, a closet with drawers, a shower with a rain
shower head, and a toilet with a handheld bidet and wall towel dryer.
The
highest floor features 2 bedrooms - Standard Bedroom and a 1st-Master
Bedroom. From this level, an elevator and 1st Master bedroom can be
accessed with a separate entrance featuring a wheelchair ramp as well as
the terrace of the Standard bedroom.Standard Bedroom has the same
features as the one on the first floor but its special feature is a
private terrace with an infinity pool and sea view - just like in the
Disabled Accessible Bedroom. The 1st-Master Bedroom is similar to the
2nd Master Bedroom but it features a larger dressing/working table set
up behind the bed and Master Bedroom has an open space bathtub with a
standard wall. A private entrance to the elevator as well as an outside
parking space is also available.
The lowest
floor features 2 Standard Bedrooms with ensuite bathrooms and large
windows looking directly to the sea. Gym space(equipment on request),
Steam bath, build with famous Greek Dionysos Marble, shower and toilet
as well as the additional Kitchen area, storage, and laundry room. This
level does not have elevator access.
The highlight of an Outside area is a 42 sqm heated SPA infinity
pool(seawater) with an against-current swim, Jacuzzi and waterfall jet
and a stargaze fire pit for romantic evenings and nights. There are
sun-loungers, open-air showers available as well as a roofed terrace
with a monastery style table with up to 16 chairs. Swing and a Barbeque
area with a covered kitchen complete the outside dining space.
Registration number: 60000042600
Registration number: 60000042600
Villa Hyperion - Villa Hyperion
From
To
Daily price
06/05/2025
28/05/2025
2150.00 €
03/06/2025
06/06/2025
2150.00 €
15/06/2025
19/06/2025
2150.00 €
26/06/2025
30/06/2025
2150.00 €
01/07/2025
02/07/2025
3150.00 €
10/07/2025
19/07/2025
3150.00 €
26/07/2025
31/07/2025
3150.00 €
31/08/2025
31/08/2025
3150.00 €
06/09/2025
06/09/2025
2150.00 €
15/09/2025
17/09/2025
2150.00 €
25/09/2025
28/09/2025
2150.00 €
05/10/2025
14/10/2025
2150.00 €
15/10/2025
17/10/2025
1200.00 €
26/10/2025
13/12/2025
1200.00 €
14/12/2025
31/12/2025
2150.00 €
Please select your arrival and departure date!
Contact us for Villa Hyperion

